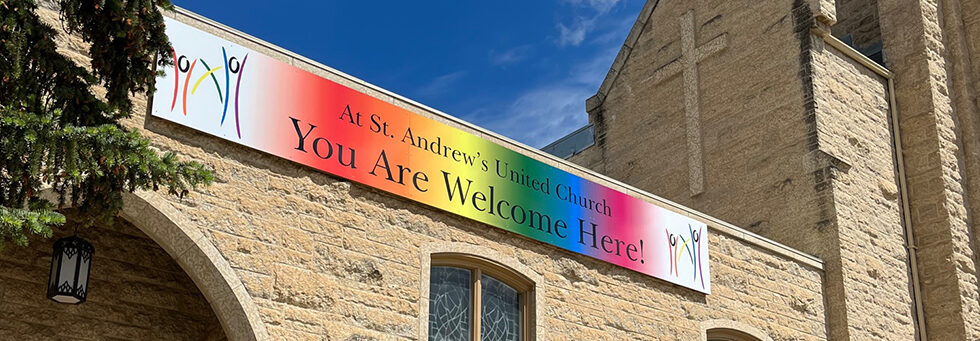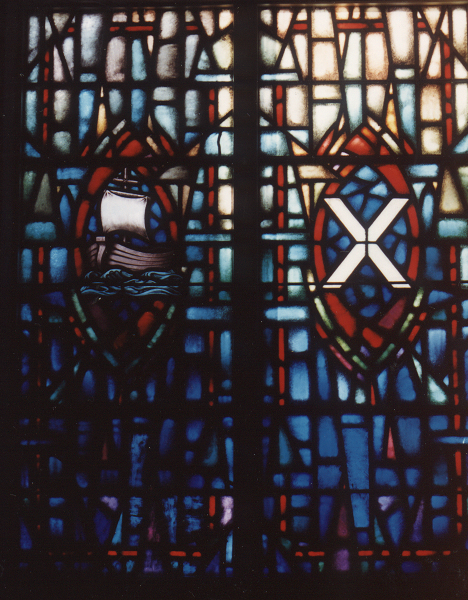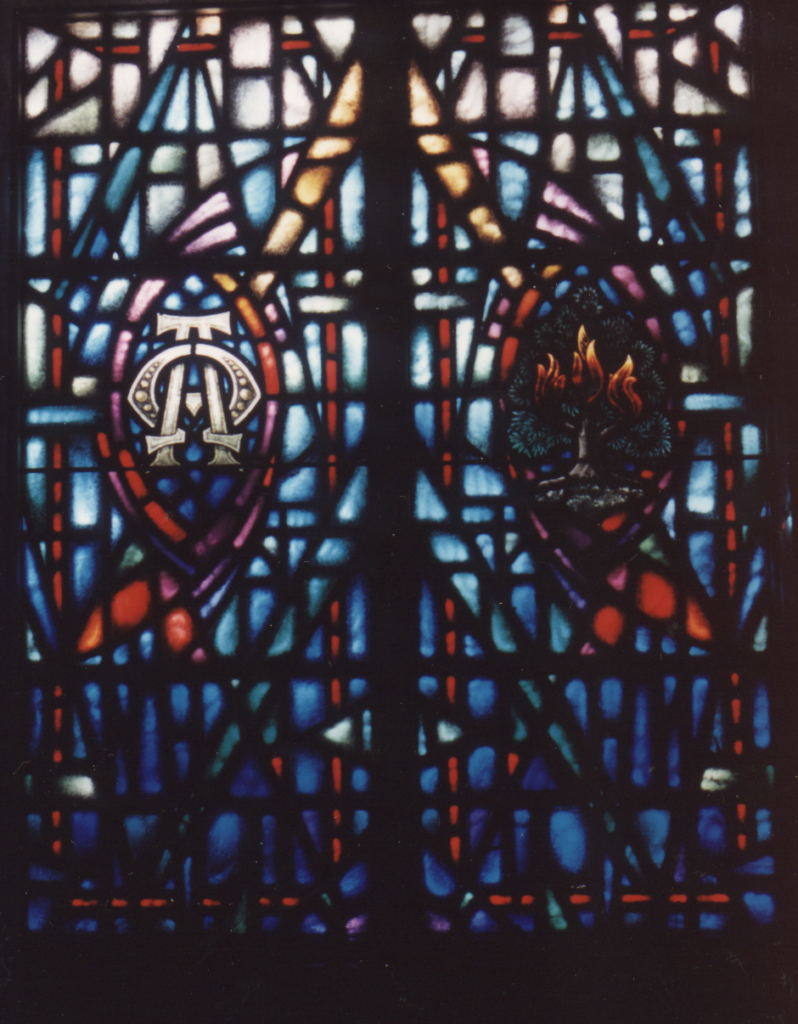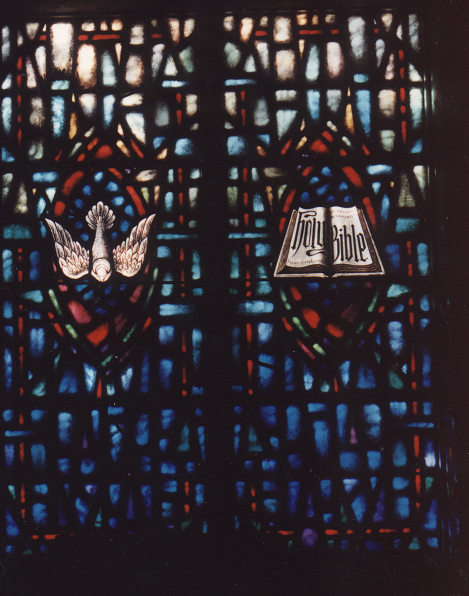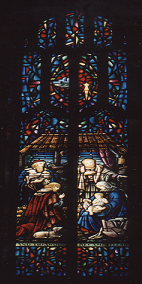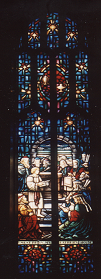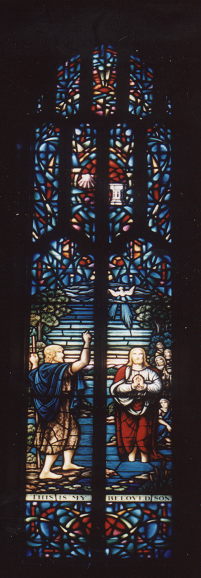HISTORY OF ST. ANDREW’S UNITED CHURCH
~We gratefully acknowledge Bruce Fairman as the author of this history.~
St. Andrew’s and Moose Jaw grew up together…The CPR came in December 1882 and as the New Year began, Presbyterians welcomed their first missionary. By May 1883 a congregation had been organized and the young Rev. S.J. Taylor became the minister. The first church building was erected at the corner of Fairford and Third Avenue. It was called St. Paul’s. In 1902 the Red Brick Church built at Fairford West and Main provided not only more space but a new name, St. Andrew’s.
1910 saw the present spot purchased and its cornerstone was laid on October 19th, 1912 and it was used for the first time on March 29th, 1914. In 1925 the congregation voted to join the United Church of Canada.
- December 15th, 1963 – The fire.
- August 11th, 1964 – Insurance settlement of $650,000.
- September 2nd, 1964 – Restoration of the building was announced.
- September 23nd, 1964 – Norman C.H. Russell (son of the original architect)of Winnipeg was appointed architect.
- February 25th, 1965 – Presbyterial approved the rebuilding plan.
- May 16th, 1965 – An open air service of dedication of the building took place.
- August 6th, 1965 – A general contract let to Graham Construction.
Ministers
Ministers of St. Andrew’s Since its Founding
| 1883 – 1890 | Rev. S.J. Taylor |
| 1890 – 1895 | Rev. W.L. Clay |
| 1896 – 1899 | Rev. J.C. Cameron |
| 1899 – 1911 | Rev. Samuel McLean |
Ministers of St. Andrew’s Since Erection of the Greystone Building
| 1911 – 1921 | Rev. W.G. Wilson |
| 1922 – 1932 | Rev. J.A. MacKeigan |
| 1932 – 1934 | Rev. Gilbert Wilson (Interim) |
| 1934 – 1948 | Rev. Geoffrey Glover |
| 1949 – 1963 | Rev. A.W. Martin |
| 1957 – 1958 | Rev. Earl Grigg |
| 1962 – 1964 | Rev. Ronal Sutton |
| 1963 – 1971 | Rev. H.A. Lane |
| 1971 – 1977 | Rev. J. Sullivan |
| 1978 – 1986 | Rev. B. Brown |
| 1986 – 1989 | Rev. J. Hobbs |
| 1989 – 1991 | Rev. B. Harper |
| 1991 – 1992 | Rev. W. Knouse |
| 1992 – 1993 | Rev. N. Quigley |
| 1993 – 1995 | Rev. L. Barbour |
| 1996 – 2001 | Rev. D. Laing |
| 2001 – 2002 | Rev. E. Shoemaker |
| 2001 – 2005 | Rev. P. Calhoun |
| 2005 – 2006 | Rev. L. Harkness |
| 2007 – 2008 | Rev. N. Iwai |
| 2008 – 2009 | E. McKinnell |
| 2010 – 2012 | Rev. L. Clarke |
| 2012 – | Rev. J. Tenford |
1945 Memorial Chimes – October 7th, 1945. These Chimes were lost in the fire.
The original organ was built in 1913 by the celebrated French Canadian organ builders Messrs Casavant Brothers of St. Hyacinthe, Que.
A 42 foot dossal curtain bearing a simply designed cross is to be the focal point. Many of the plaques and memorials that were part of the former church were salvaged and repaired. They were gathered into a memorial corner.
- Manitoba Tyndal stone on front of the church used in rebuilding after the fire.
- Organ pipes. the organ has 4 manuals in memorial of 1914 – 1918 war.
- The war plaque survived the fire.
- Vaulted ceiling, all oak trim and oak pews.
- There is a Garden of Memory on the east side of the Church. A plaque is in the Narthex.
- Fred Jones donated the banners. “The Sower and the Seed”.
- These banners help to somewhat control the echoing in this room which has a very high ceiling.
- The glass case shows pictures of the original building.
- The china was all that was left from the original building.
- The glass case also contains the original trowel which was used in laying the cornerstone in 1901.
THE COMMUNION TABLE
Immediately below the Cross, on the upper level of the chancel is the Communion Table, to represent the table about which Christ and his followers gathered in what we know as “The Last Supper”. It is away from the wall (as distinguished from an alt
T ar) indicating that all Christ’s followers may gather around the table. It is the visible reminder that God perpetuates his ministry through those acts whereby in Christ he calls his people around him and nourishes them with the bread of life.
On the front of the Communion Table are three symbols. Facing the table from left to right these are: Alpha, Omega, and IHS
ST. ANDREW’S CHURCH
St. Andrew’s pre fire and St. Andrew’s reconstruction.
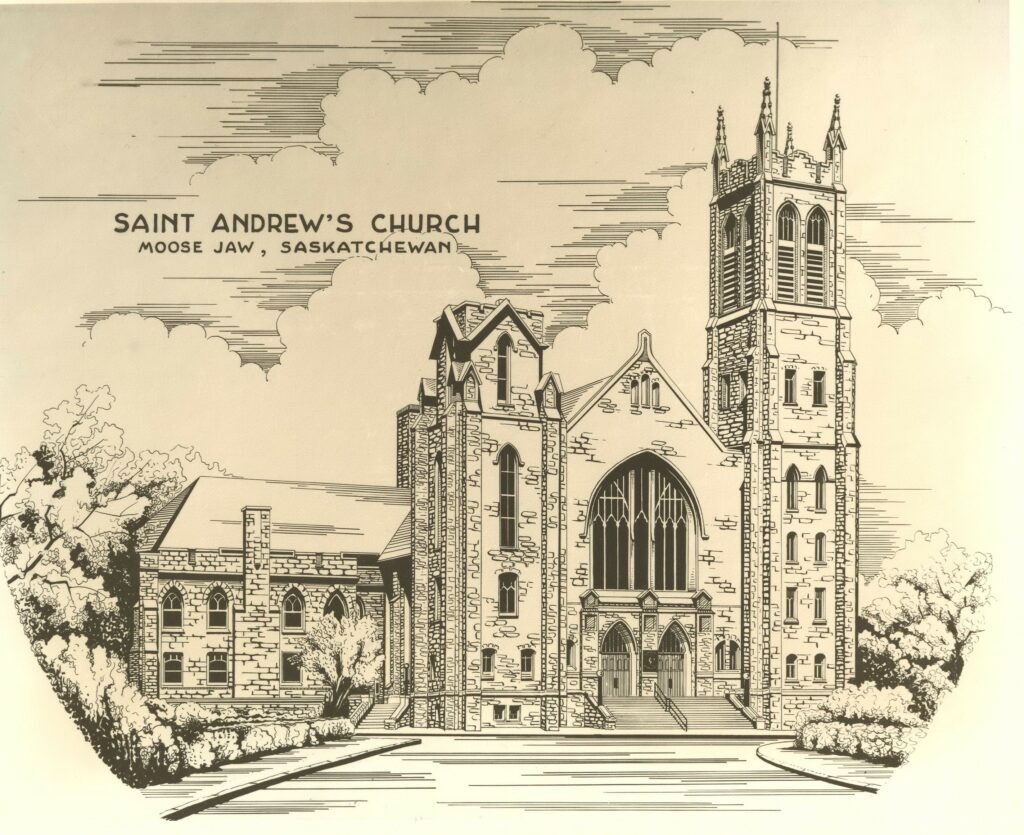
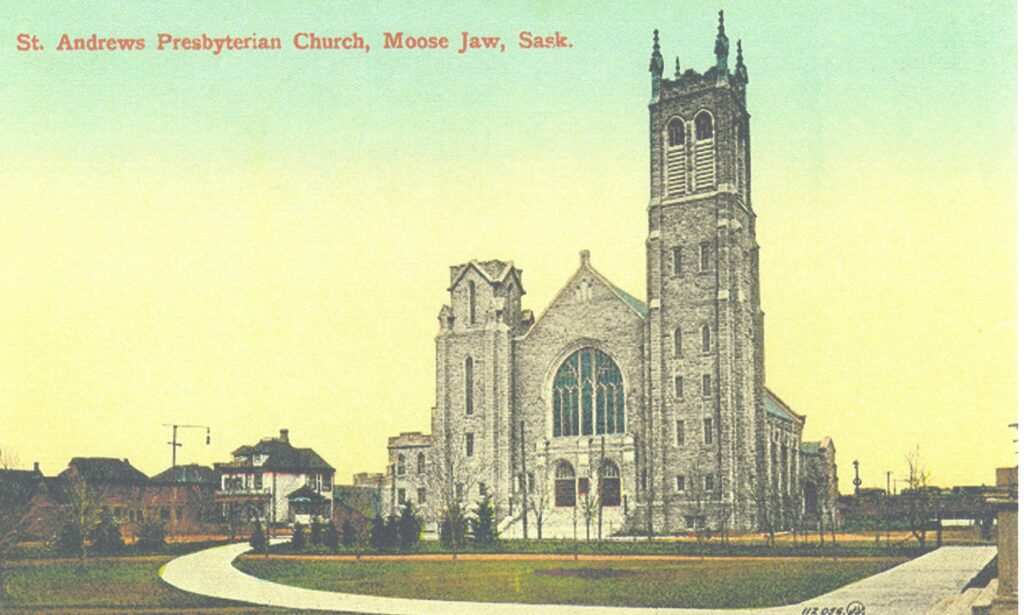
St. Andrews Church – 1966
Alpha: The first letter in the Greek alphabet
Omega: The last letter in the Greek alphabet
These two words are used to represent the beginning and the end.
IHS: The first three letters of the Greek word in capitals for Jesus, and it is
therefore an abbreviation for the name ”Jesus”.
These three symbols are used on the Communion
Table to represent the Eternalness of Christ.
THE BAPTISMAL FONT
The Sacrament of Baptism is the act whereby a person is received as a member of the Christian Community. This sacrament is administered in the presence of the entire congregation, therefore, the Font, in the tradition of the United Church is given a prominent place, so that all may witness and share in the sacrament.
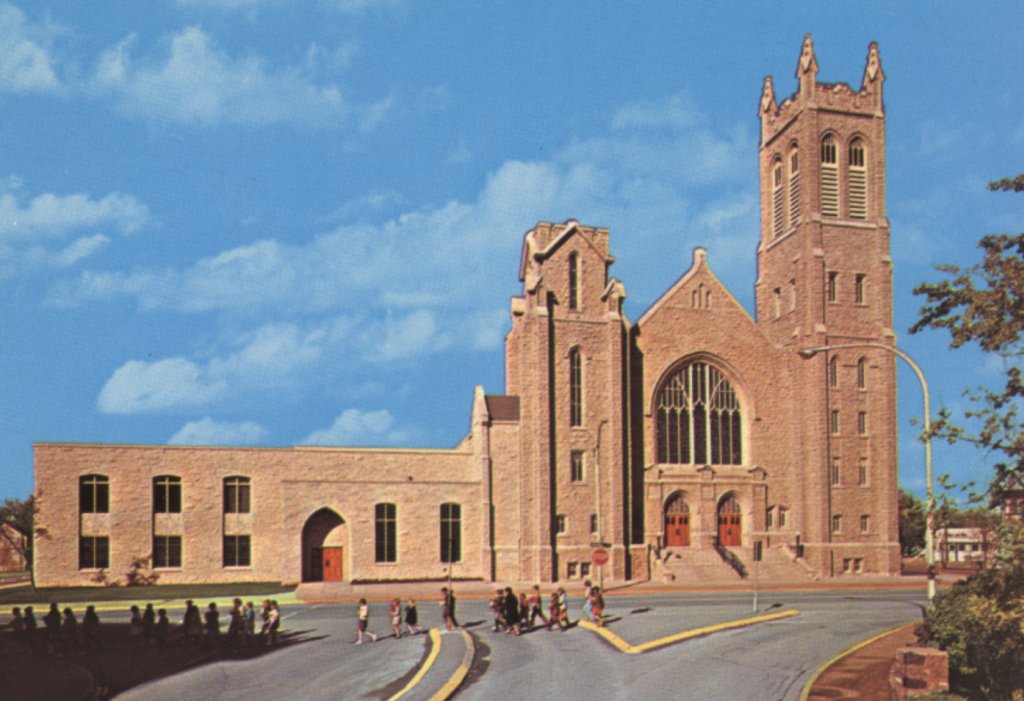
LYDIA GRUCHY CHAPEL
The walls of the Chapel are in an adobe or Spanish style. The Chapel was added after the fire in 1963 and named after Lydia Gruchy, the first woman ordained in the United Church of Canada. Lydia Gruchy graduated from St. Andrew’s Presbyterian College in Saskatoon in 1923; the first woman graduate. For the next 13 years, the new United Church debated about the ordination of women. She served as a person doing ministerial functions at various Saskatchewan places. Finally in 1936, while Lydia was called a “Missionary” here at St. Andrew’s Church, General Council gave its approval, and Lydia was ordained in this Church on the 4th of November that year. Now she was an Associate Minister. She moved on to various other Church appointments including national leadership at the United Church Training School for deaconesses. She continued in pastoral ministry until her retirement, her final Charge being at Neville-Vanguard. In retirement at White Rock, she was a frequent guest preacher. The Chapel at St. Andrew’s was given her name at a special service in 2004.
THE CHAPEL WINDOWS
The symbols on the United Church shield are featured in the Three (3) Chapel Windows.
1. The Ecumenical
Ship and Chi
2. Greek letters:
Alpha and Omega
and the Burning Bush
3. Descending Dove
and Open Bible
1. The Ship: All the Christian denominations together in a ship which is being buffeted by storms. The “Chi” (X form) stands for Christ (in Greek) and is featured in the Cross too.
2. Alpha & Omega: The beginning and the end” (also on the crest). The Burning Bush: This is the symbol of the Presbyterian Church.
3. The Descending Dove: The Methodist symbol The Open Bible: The symbol of the Congregationalists
SYMBOLISM IN THE CHAPEL
THE COMMUNION TABLE
Attention is called to the carving of the Vine, Grape and Cup on the front of the Table. (For meaning and place of Table and Baptismal Font, see notes in the Sanctuary section).
SANCTUARY STAINED GLASS WINDOWS
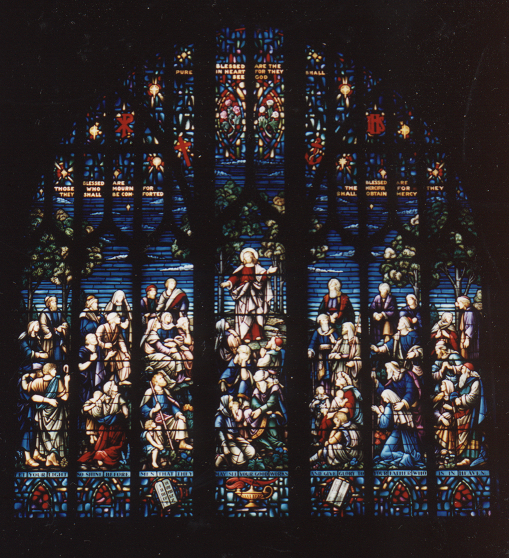
All the stained glass windows installed have been designed and manufactured by McCausland Studios, Toronto.
Dominating the Sanctuary on the south is the Great Window. “The Sermon on the Mount”. This was installed in 1914 in memory of R.K. Thompson, the congregations’ first Elder. Totally destroyed in the fire of 1963, it was fully restored in harmony with the original design and with enhanced features.
West side of Sanctuary from North to South

THE ORDAINED MINISTRY
This window represents the life and service of the minister of the Word & Sacraments in the Church, & to honour ministers who have served this & other congregations over the years. The window is designated as the MacKeigan Memorial Window.
In Memory Of;
Rev. J.A. MacKeigan, B.A., D.D, minister at St. Andrew’s, 1922 to 1932

MINISTRY OF THE LAITY
This window depicts people from various walks of life, who have given service to the Church at large through the years & continue to do so.
Depicted Are;
First Nations Social Worker, School Teacher, Farming, Fishing, Construction, University Graduate, Architect/Administrator, Doctor, Nurse.

RESURRECTION WINDOW
(Resurrection of Christ)
Depicted are disciples through the Centuries.
St. Paul: Apostle of Christianity.
St. Augustine: Priest, Philosopher, Lecturer.
John Wycliffe: English Religious Reformer Translated the scriptures.
Martin Luther: German Religious Reformer.
John Knox: Established Protestantism in Ireland.
John Wesley: Established the Methodist Church.
Albert Schweitzer: Doctor, Theologian, Musician and “Every man and woman”.
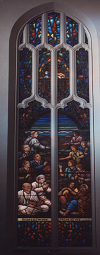
WORLD WIDE MINISTRY
(Ecumenical Window)
Depicted are disciples of the Twentieth Century.
Pope John 23rd
*Dr. Robert McClure: Medical Missionary.
Dr. Martin Luther King: Civil Rights Leader.
**Dr. Jean (John) Vanier: Teacher of the Mentally Handicapped
Mother Teresa: Missionary to poor of India.
Mahatma Gandhi: Pacifist.
*Former Lay Moderator of the United Church of Canada.
**Son of former Governor General of Canada, George Vanier

THE CHURCH IN WESTERN CANADA
(The Church of the Pioneers)
This window stresses the importance the Church played in the lives of the people in the early days. The window features what was known as the “Little White Church”(then called St. Paul’s) historically built by the founders of what is now St. Andrew’s. The name was changed to St. Andrew’s in 1901. Prior to the church union in 1925, (the amalgamation of the Presbyterian, Methodist and Congregational churches) St. Andrew’s was Presbyterian.
Things to note in this window:
- Stooks instead of swaths
- Geese heading south in the fall
- Man on a horse (Circuit Rider)
- People gathering for Church
- A prairie sunset
- A grain elevator
East side of Sanctuary from North to South
Story of St Andrews Presbyterian Church
The first Presbyterian services in Moose Jaw, conducted by Reverend J.W. Mitchell, were held April 20, 1883, when, concluding six weeks of work in Regina, he came to Moose Jaw for a month at “the wish of the people.” A resolution was quickly passed “that in view of the growth and importance of Moose Jaw, it is desirable the Presbyterian population here be organized.”
On May 19, 1883, the first Presbyterian minister specifically assigned to Moose Jaw, Reverend S.J. Taylor, arrived in the town. The first services under Reverend Taylor were held in a house owned by Alexander Hardy on River Street West, opposite the original Brunswick Hotel. By April 1883 the services were moved to the new Florida & McIntosh Hall, located on Main Street near Cordova. Later W.R. Campbell, who ran a tinsmith business, purchased the Florida & McIntosh Hall and moved it a few blocks toward the northeast corner of Main and High Street East.
The first Presbyterian church in Moose Jaw was erected in the summer of 1883 on the third block of Ominica Street West on a site donated by the North West Land Company. Named St. Paul’s, the church with a capacity of 150 was dedicated on August 12, 1883. It had a membership of ten.
But by the fall of 1884 the growth of Moose Jaw had essentially ceased and the Ominica Street location was still far out of town. In October the church committee, looking to move, traded its Ominica Street West lot for one at 76 Fairford Street West, on the corner of Main Street. “The Presbyterian church is at present slowly meandering over the prairie to its new position on Fairford Street,” announced the Moose Jaw News on Oct. 31, 1884. The move was completed by the end of first week in November.
Although the lot in the new location faced north, they decided to face the church south to give the members better protection from the weather when accessing its front door. It was noticed there remained on a line from the old church to the new, a number of holes in the street from the moving of the church. It was suggested they should be filled in before somebody hurt themselves, but, as the traffic outside the downtown area was very light the suggestion was ignored.
At the annual congregation meeting in January of 1901 the decision to build a new, and substantially larger brick church was finalized. It was to be located exactly where the 1883 church had been moved to, at 237 Main Street, on the southeast corner of Main and Fairford Street East. W.J. Shillinglaw, an architect from Brandon, prepared the plans. At a special congregational meeting in March the board of management was instructed by unanimous vote to go on with the work.
At the dedication of the new $15,000 Presbyterian church the name was changed to St. Andrew’s. The new beautiful new St. Andrew’s Church, which seated 600, was constructed wholly of Moose Jaw red brick, field stone and trimmed with Calgary sandstone. The main building measured fifty feet square, but with the addition of the tower on the north and vestry annex on the south, the frontage measured seventy-one feet. The top of the tower was forty-eight feet, the roof of the auditorium was twenty-nine feet tall. The main entrance was in the tower at the northwest corner, with a wide flight of stairs leading up to a landing on the level of the main auditorium floor. The auditorium had a seating capacity of 400, the seats arranged in a semi-circular manner from the pulpit. There was also a semi-circular gallery having a seating capacity of 200. The floor of the auditorium was inclined one foot in twenty.
The ceiling was supported entirely independent of the walls by eight large pillars. Every window had double glass, the auditorium window being of leaded glass of beautiful design. All the stairs, gallery railing and outside doors were of oak, finished in natural colours, while the inside wood work was of B.C. cedar. The seats were of hardwood with oak ends in a Flemish finish. The pulpit was also of solid oak.
When the Presbyterian congregation was first formed in 1883 there were 10 members. By 1902 they were 100, and by two years later, the membership had increased to 245. In 1906, contemplating further expansion, a larger lot at the northwest of Main and Ominica Street was purchased for $6,000. Four years later, when the decision was made to locate the proposed new church elsewhere the lot was sold for $33,000.
In 1915 the city leased the old St. Andrew’s Church building on the southeast corner of Main and Fairford Street East for use as an auditorium for the citizenry. It was demolished in 1918 to make way for the Merchant Bank – the bank building still standing today on that corner.
At the annual meeting Jan 26, 1911 the St Andrews Presbyterian Church members unanimously voted to build a new church and manse on the property on Athabasca St E which had been recently acquired.
It was not a rash decision and had been under discussion for at least a year. On September 6, 1911, now that the architects drawing were complete, it was decided to proceed with the building at once. It was thought that the basement could be completed before winter if the work was started at once. However, by the end of the year nothing further had been done.
It was estimated that the old church building land, at Fairford and Main would bring $100,000 when sold. The site, measuring 170×84 feet, did include four lots. Unfortunately by mid November the site had not been sold. An offer of $93,000 was made but did not meet the reserve so it was turned down.
The Rev W.G. Wilson was the new pastor. Sept 1911. At the annual meeting on Jan 19, 1912 the principal business was the discussion around the new church site. A vote showed 123 preferred a site on Ross and 106 liked the Athabasca street site better; located two blocks directly south of the Ross Street site . While neither site was ideal to the churches needs, they were what they could afford.
They even considered moving away from the downtown area to a site more to the west, in a residential area. Another related problem which was discussed was the Church Union coming up. So, at the end of the meeting at that had been decided was that a small committee would be formed to find a suitable piece of land they could afford.
On June 5, 1912 a decision was made to build the new church on the Athabasca Street location. The contract was awarded to A.B. Anderson of Winnipeg at an estimated cost is $150,000. He was to begin construction at once.
The new church will be a model downtown church. There will be a gymnasium, a men’s club room and a ladies parlour. The basement would be fitted out as a social hall. The church would also be getting a new organ. Will seat 1,400
On July 6, 1912, just as the stone foundation of the church was nearing its completion a major change was announced with the shell of the building, originally to be made with brick and stone trimmings, was going to be made entirely of cut stone. It was estimated the corner stone would be laid by early August.
Actually it would be mid October before the happy event took place. By then the iron columns were in place, outlining the structure of what was to be.
On October 8, 1912, the church received an offer of $200,000 for the old church property. Although kept confidential at the time it was bought by the Merchant Bank, who built a bank on the corner.
Not much was heard about the church again until early November of 1913 during a series the local newspaper was featuring about the churches in the city. A short article appeared in the January 30, 1914 edition of the Times, advising its readers that the new church was expected to open within the week. It seems the report was a bit optomistic. March 22, 1914, was the final day for services at the old church on Main and Fairford.
As expected St Andrews opened on Sunday, March 29, 1914 to a full house.
